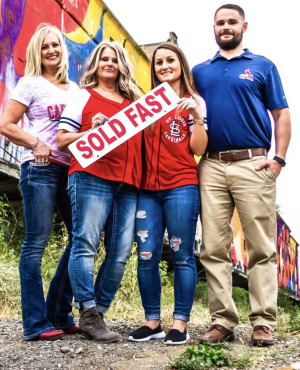New Home for Sale: 449 Marbleton Circle, O'Fallon, IL 62269 SOLD
5 beds
3 full baths
2,600 sqft
$590,000
$590,000
449 Marbleton Circle,
O'Fallon, IL 62269 SOLD
5 beds
3 full baths
2,600 sqft
$590,000
Previous Photo
Next Photo
Click on photo to open Slide Show.

Selling Price: $590,000
Original List Price: $589,000
Sold at 100.2% of list price
Sold Date: 09/04/2024
Type New Home
Style 1 Story
Architecture Traditional
Beds 5
Total Baths 3 full baths
Total Living Area 3,657 sqft
Square Footage 2,600 sqft
Garage Spaces 3
Lot Size 0.34 acres
Assoc Fee $325
Assoc Fee Paid Annually
Taxes Paid $1,490
City O'Fallon
County St Clair-IL
Subdivision Braeswood Trails 1st Add
MLS 24015611
Status Closed
DOM 174 days
NEW CONSTRUCTION-EXQUISITELY DESIGNED 1 STORY RANCH With Everything You're Wishing For & More In Sought Out BRAESWOOD TRIALS SUB WITHIN O’FALLON SCHOOLS DIST! Your New Executive Home Offers 5 Bedrms, 4 Bths on an Open Concept Design. Master Bedrm Suite w/Lux Bath, Shower & Separate Soaker Tub is a perfect oasis. Foyer opens into Great rm w/Vaulted Ceilings & Firepl, Dining rm, & Huge Picturesque Windows Carrying Grand Natural Sunlight. Bright Gourmet Kitchen w/Custom Cabinetry, Granite C-tops, Pot Filler, Walk-in Pantry, Center Island & Breakfst Nk is Just Perfect. Patio Doors leads to Wooded Backyard. Entertaining Made Easy w/Ultimate LL Huge Rec rm, Wet Bar, Family rm w/Daylight Windows. SUB provides Amazing Lifestyle w/Walking Trials, Community Park & Lake access. Mins to SAFB, Near I-64, Easy commute to Saint Louis, local entertainment, shopping, parks, wineries & O'Fallon's hopping culinary scene. Call Today & Experience Your Lifestyle Upgrade! Be Part of This Amazing Community!
Room Features
Lower Level Full Baths 1
Main Level Full Baths 2
Basement Description Bathroom in LL, Sump Pump, Rec/Family Area, Partially Finished, Full, Egress Window(s), Concrete
Master Bath Description Double Sink, Full Bath, Tub & Separate Shwr
Bedroom Description Main Floor Primary, Primary Bdr. Suite
Dining Description Dining/Living Rm Cmb, Kitchen/Dining Combo, Separate Dining
Kitchen Description Breakfast Room, Center Island, Custom Cabinetry, Granite Countertops, Walk-In Pantry
Misc Description Builders Warranty, Smoke Alarm/Detec, Some Carpeting, Walk-In Closets
Lot & Building Features
Appliances Dishwasher, Gas Oven, Disposal
Architecture Traditional
Assoc Fee $325
Assoc Fee Paid Annually
Construction Brick Veneer, Vinyl Siding
Cooling Central Air
Heating Forced Air
Interior Decor Cathedral Ceiling(s), Wet Bar, Walk-in Closet(s), Vaulted Ceiling, Open Floorplan, High Ceilings, Coffered Ceiling(s)
Parking Description Attached Garage, Tandem, Rear/Side Entry, Garage Door Opener
Sewer Public Sewer
Special Areas Entry Foyer, Family Room, Great Room, Main Floor Laundry, Utility Room
Tax Year 2022
Water Public
Lot Dimensions 97x145x38x58x159 ft
Fireplaces 1
Fireplace Locations Great Room
Community and Schools
Junior High School OFALLON DIST 90
Senior High School OFallon
Price History of 449 Marbleton Circle, O'Fallon, IL
| Date | Name | Price | Difference |
|---|---|---|---|
| 03/17/2024 | Listing Price | $590,000 | N/A |
*Information provided by REWS for your reference only. The accuracy of this information cannot be verified and is not guaranteed. |

Direct: 314-805-2709
Office
Listed by Keller Williams Pinnacle, Ana Montoya
Sold by RE/MAX Preferred, Leah Austin
 Listing Last updated . Some properties which appear for sale on this web site may subsequently have sold or may no longer be available. Walk Score map and data provided by Walk Score. Google map provided by Google. Bing map provided by Microsoft Corporation. All information provided is deemed reliable but is not guaranteed and should be independently verified. Listing information courtesy of: Keller Williams Pinnacle Listings displaying the MARIS logo are courtesy of the participants of Mid America Regional Information Systems Internet Data Exchange |
