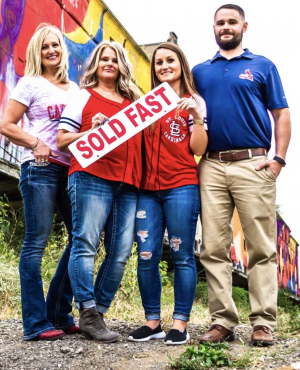Single Family for Sale: 813 Honeywood Drive, Lake St Louis, MO 63367

Room Features
Lot & Building Features
Community and Schools
Price History of 813 Honeywood Drive, Lake St Louis, MO
| Date | Name | Price | Difference |
|---|---|---|---|
| 01/02/2025 | Listing Price | $530,000 | N/A |
*Information provided by REWS for your reference only. The accuracy of this information cannot be verified and is not guaranteed. |
Comparable Properties Sold Near By
|
|
|
| Address | City | Zip | Beds | Baths | Price | Sq. Ft. | $/SQFT | Sold Date |
|---|---|---|---|---|---|---|---|---|
| This Listing | Lake St Louis | 63367 | 3 | 4.0 | $530,000 | 2,626 | $202 | N/A |
| 139 Cardow Drive | O'Fallon | 63368 | 4 | 3.0 | $610,417 | 2,724 | $224 | 04/22/2024 |
| 137 Cardow Drive | O'Fallon | 63368 | 4 | 3.0 | $617,219 | 2,615 | $236 | 04/11/2024 |
| 133 Cardow Drive | O'Fallon | 63368 | 4 | 3.0 | $616,452 | 2,611 | $236 | 04/29/2024 |
| 15 Eagles Way Lane | Lake St Louis | 63367 | 4 | 3.0 | $530,000 | 2,469 | $215 | 03/15/2024 |
| 604 Ridgepointe Valley Court | Lake St Louis | 63367 | 4 | 4.0 | $640,000 | 2,508 | $255 | 04/15/2024 |
| 2308 Fox Hound Court | Lake St Louis | 63367 | 4 | 4.0 | $545,000 | 2,557 | $213 | 06/14/2024 |
| 815 Brockwell Drive | O'Fallon | 63368 | 4 | 4.0 | $601,000 | 2,747 | $219 | 06/27/2024 |
| 1156 S Charlemagne Drive | Lake St Louis | 63367 | 4 | 3.0 | $465,000 | 2,797 | $166 | 05/23/2024 |
| 6 Scarlet Oak Court | Lake St Louis | 63367 | 3 | 4.0 | $440,000 | 2,432 | $181 | 09/19/2024 |
| 522 Country Landing Drive | Lake St Louis | 63367 | 4 | 3.0 | $415,000 | 2,480 | $167 | 09/05/2024 |
| 1441 Lake Knoll Drive | Lake St Louis | 63367 | 4 | 4.0 | $657,000 | 2,449 | $268 | 10/10/2024 |
| 466 Fox Trail Drive | Lake St Louis | 63367 | 4 | 4.0 | $430,000 | 2,643 | $163 | 10/24/2024 |
| 1410 Tucks Inn Court | Lake St Louis | 63367 | 4 | 3.0 | $446,500 | 2,528 | $177 | 11/14/2024 |
| 921 Locksley Manor Drive | Lake St Louis | 63367 | 4 | 4.0 | $556,000 | 2,593 | $214 | 01/02/2025 |
| 502 Keswick Drive | Lake St Louis | 63367 | 3 | 5.0 | $620,000 | 2,488 | $249 | 12/16/2024 |
813 Honeywood Drive (MLS #24074115) is a 1.5 story single family home located in Lake St Louis, MO. This single family home is 2,626 sqft and on a lot of 11,326 sqft (or 0.26 acres) with 3 bedrooms, 4 baths and is 20 years old. This property was listed on 01/02/2025 and has been priced for sale at $530,000.
The 4 bedroom single family home at 1410 Tucks Inn Court in Lake St Louis is nearby and sold for $446,500 on 11/14/2024. Another nearby 4 bedroom single family home, 921 Locksley Manor Drive in Lake St Louis sold for $556,000 on 01/02/2025.
Nearby zip codes are 63146, 63366, 63368, 63376 and 63385. This property neighbors other cities such as Dardenne Prairie, O Fallon, St Charles, St Louis and Wentzville.
 Listing Last updated . Some properties which appear for sale on this web site may subsequently have sold or may no longer be available. Walk Score map and data provided by Walk Score. Google map provided by Google. Bing map provided by Microsoft Corporation. All information provided is deemed reliable but is not guaranteed and should be independently verified. Listing information courtesy of: Berkshire Hathaway HomeServices Select Properties Listings displaying the MARIS logo are courtesy of the participants of Mid America Regional Information Systems Internet Data Exchange |

